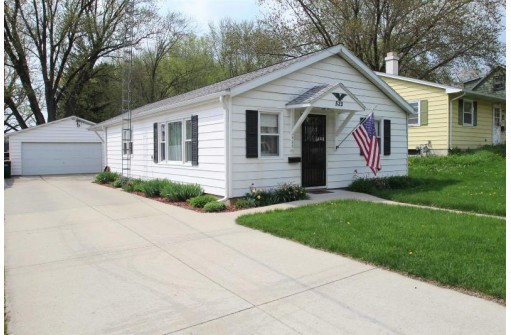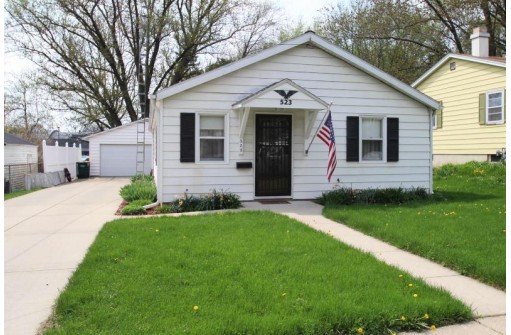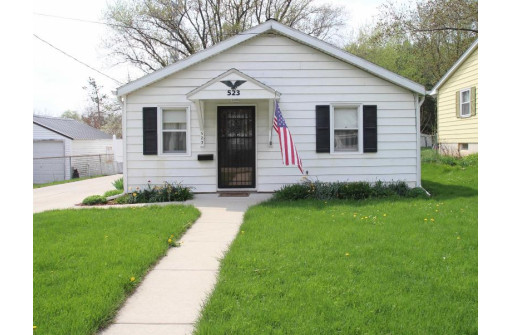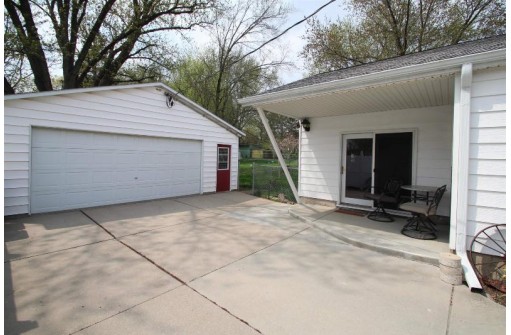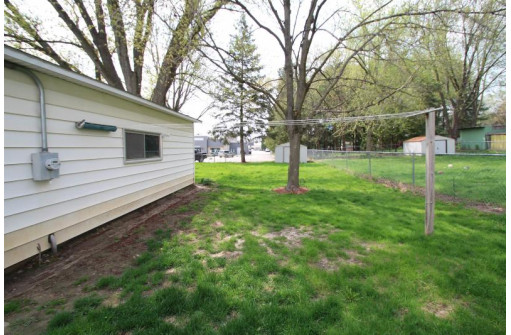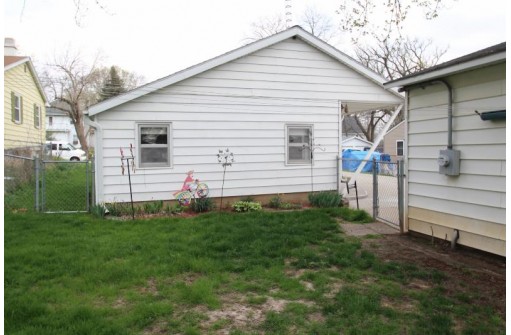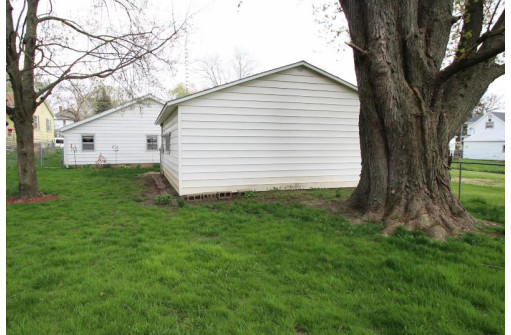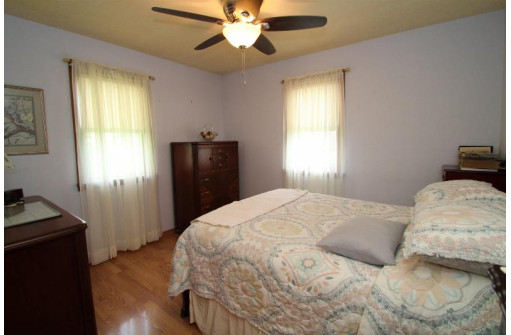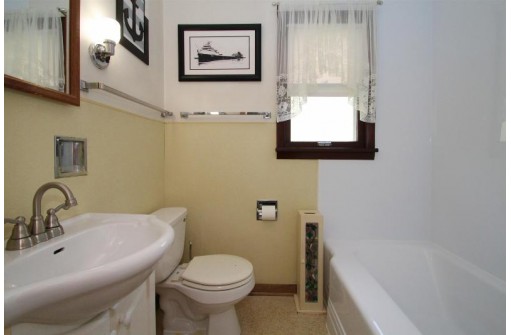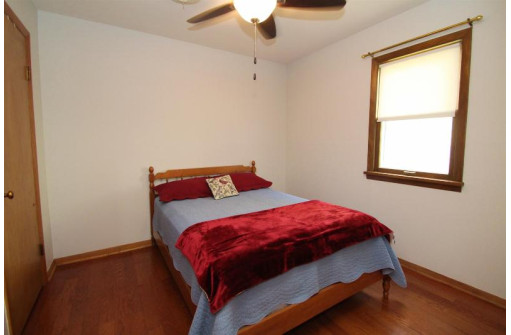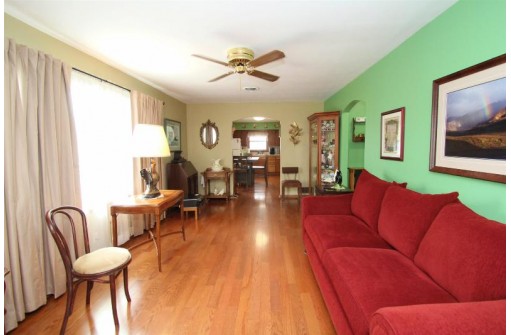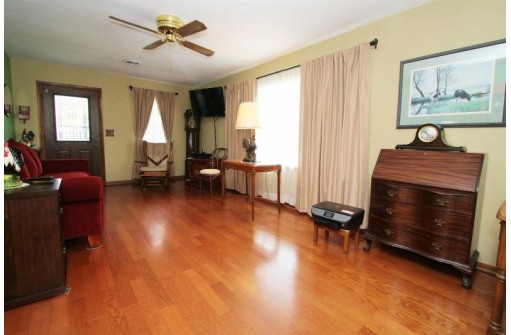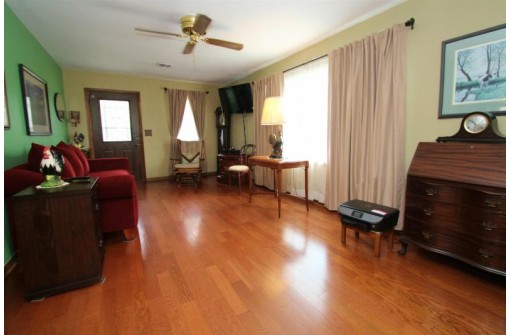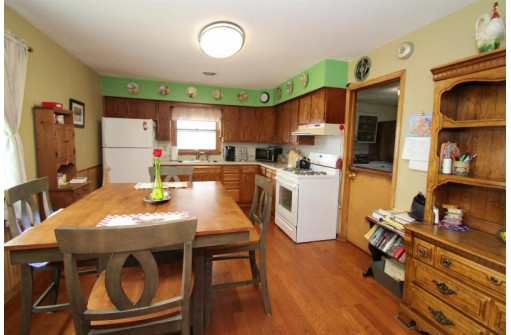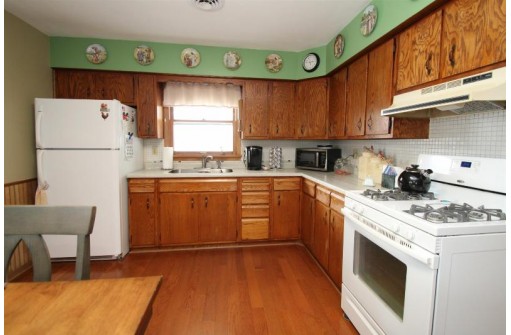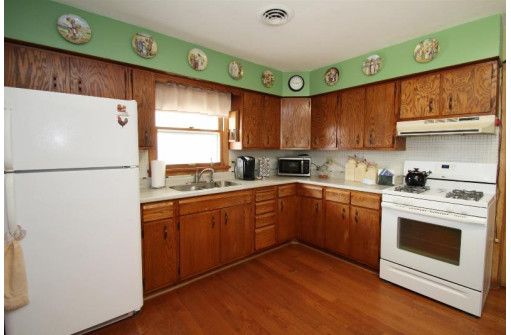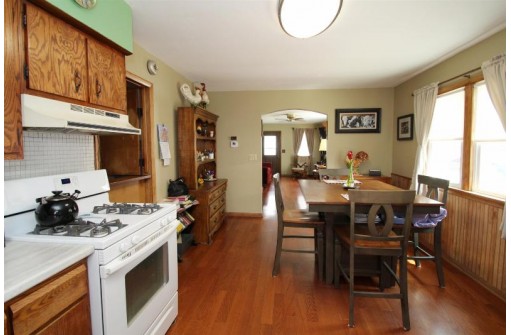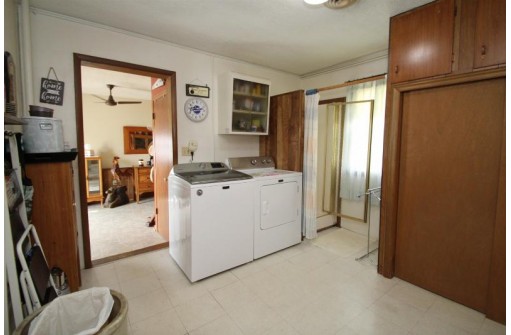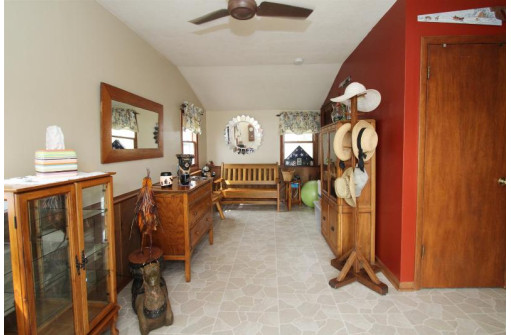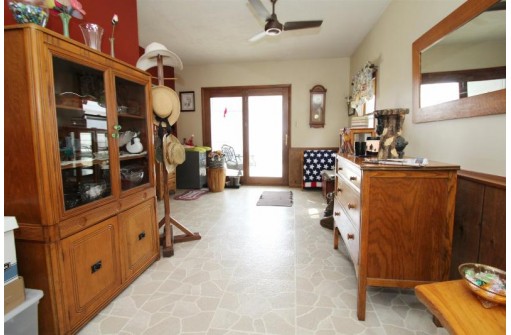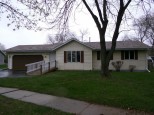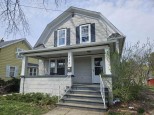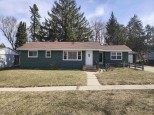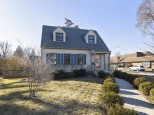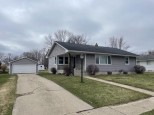WI > Jefferson > Fort Atkinson > 523 Nelson St
Property Description for 523 Nelson St, Fort Atkinson, WI 53538-1339
Immediate Occupancy! Pride of ownership is evident when you step into this home. Seller has lived in home for 48 years. Some of the many features and updates include 220 AMP in spacious 2 1/2 car garage with new opener, 40' TV Antenna with rotor, acrylic tub enclosure, gutters with leaf guards, Lemke fence with 3 entry gates, new furnace, storage shed, laminate flooring throughout home. Eat-in kitchen, appliances included. There is a shower stall in laundry room. Home Warranty Included.
- Finished Square Feet: 1,220
- Finished Above Ground Square Feet: 1,220
- Waterfront:
- Building Type: 1 story
- Subdivision:
- County: Jefferson
- Lot Acres: 0.21
- Elementary School: Rockwell
- Middle School: Fort Atkinson
- High School: Fort Atkinson
- Property Type: Single Family
- Estimated Age: 1955
- Garage: 2 car, Detached, Opener inc.
- Basement: None
- Style: Ranch
- MLS #: 1934010
- Taxes: $2,574
- Master Bedroom: 11x10
- Bedroom #2: 10x9
- Kitchen: 17x11
- Living/Grt Rm: 21x11
- DenOffice: 19x11
- Mud Room: 11x9
- Laundry:
